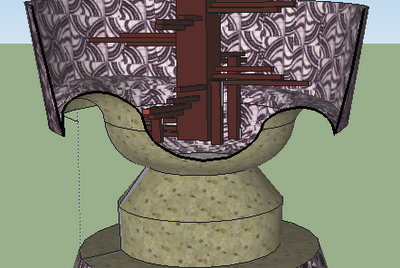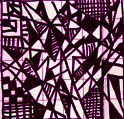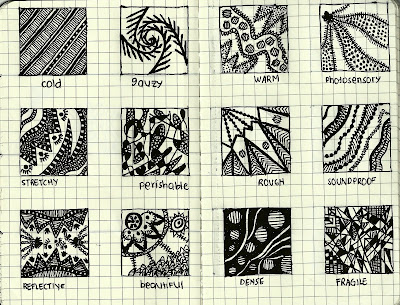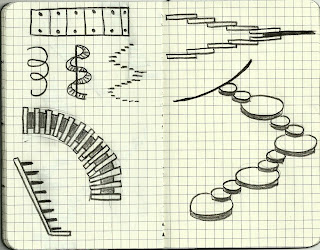The first video is about seeing the general outview of the building from north, south, east and west elevation. It shows the unique shape of the building which are basically covered by glass. The color helps to embrace the design of the building to create modern form of architecture. The underground level is also shown to display different contrast with the above ground level.
The second video is about showing the section from the buildings from different perspective point, both from up to bottom and front to back. The creation of this animation which shows many sections of this building make this animation looks professional.
The third animation is about showing the buildings in more details. It shows the interior space of the building and connection to the under ground. it also shows the design of stairs which is important in this submission. The artists' work in the interior space of this building are also shown in this animation.









































